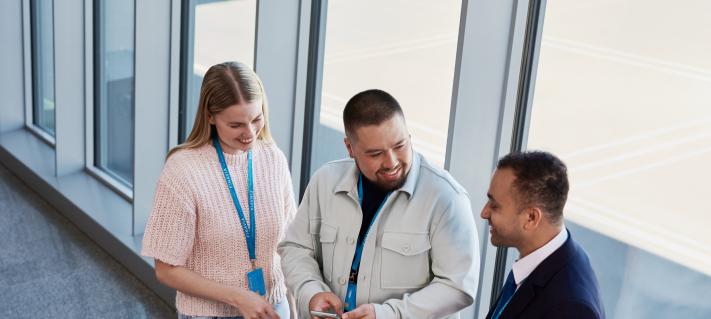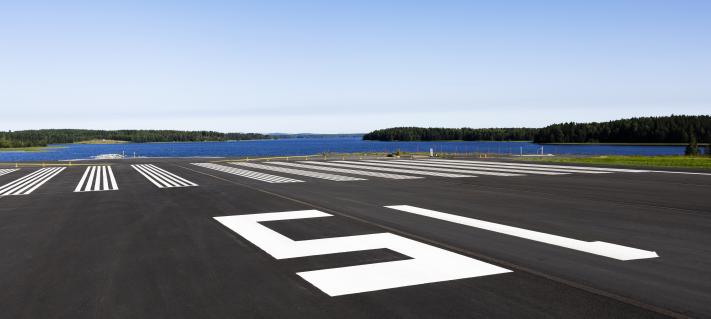The architecture of the terminal is based on the 2014 master plan that specifies the guidelines for the expansion of the entire terminal. Each sub-project has been designed separately on the basis of the master plan.
The south wing’s design is based on plenty of glass and supporting aluminium structures that continue throughout the terminal. The first point to take into account when designing a facade is the aim of the facade.
The glass lets plenty of natural light into the terminal.
“The objective of the glass surface is to help people understand their situation and where they are headed. The message sent by the glass is that the building has no secrets and contains nothing unexpected. In a closed space, the experience of the situation is less clear,” explains Tuomas Silvennoinen, the head designer of the terminal extension, from architect company PES-Architects.
The glass lets plenty of natural light into the terminal, which is always an advantage for public spaces. The relationship between fixed elements such as wood-covered ventilation engine rooms and the glass creates an interesting spatial experience.
The selected properties determine the choice of material
The properties of the glass play an important role in the design: the glass needs to offer protection from extensive heat loads and overheating while also keeping cold air at bay and insulating sound. In addition, the look and costs of the glass must be taken into account during the design stage.
“The glass selected for the south wing has good solar-protective properties. With large glass surfaces, it is important that only the minimum heat and glare enters the building,” Silvennoinen states.
The five-metre wide eaves on the south and west sides of the terminal offer additional protection from the sun.
The south wing has triple-glazed windows with a slight greenish tint. Silvennoinen thinks the colour is a great choice, and a similar shade can also be found in the other buildings.
“The glass surface is designed to allow us to build large surfaces with cost-efficiency. Our aim has been to make the facade structure light by using a structural glazing system made of aluminium.”
Special slanted glass gable
The specialty of the south wing is the slanted glass gable. The gable received particular attention to make the end of the terminal as impressive as possible.
The south wing’s slanted glass gable received particular attention to make the end of the terminal as impressive as possible.
“For the first time, the terminal and the surrounding city become one. The aircraft parking spaces used to be further away. Design was used to find a solution that looks good and makes sense. At the same time, the aim was to optimise the area of the terminal.”
Glass might seem like a challenging construction material, but working with it is actually very straightforward. While a normal wall has several layers and working stages, in glass, all the elements come in one package. The same facade structure is repeated across the whole terminal all the way to the end of the west wing, so it is simple and easy to build.
“In the design, the use of glass has been optimised to create as little waste as possible. During the glass element manufacturing phase, the parts of the element are cut out of a large sheet of glass, and the leftover material goes to the trash. The wasted material is an additional expense, and in any case, the efficient use of the glass is more in line with the goals of sustainable development,” explains Silvennoinen.
Read more about Helsinki Airport’s expansion



